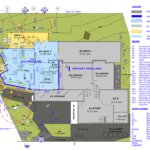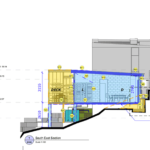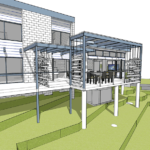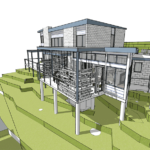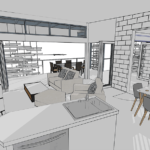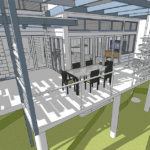- Location: Chatswood
- Client: Sternecker Family
- Value: $0.4M
This is the third renovation to this dwelling and the largest. Previous work included a new entry with carport extension and a new ensuite to the guest bedroom. The client brief for this latest extension is to add a one-bedroom secondary dwelling annexed to their existing five-bedroom dwelling for future flexibility and potential passive income. A steep site, limited site area, existing trees, privacy and overshadowing of adjacent neighbours and tight planning controls contributed to a creative solution.
Commitment to Energy Efficiency
We have encompassed our commitment to sustainable construction practices with a design for waste minimisation, low-energy building to achieve lowest long-term maintenance costs, efficient thermal performing materials, use of recycled and recyclable materials and water conservation through the selection of water-efficient fixtures and appliances. Double glazed highlight windows and energy-efficient glazing will be installed to all new windows.
Design Response
The design response was to annex the new extension to the existing guest bedroom to the south of the dwelling to create a separate self-contained one-bedroom secondary dwelling. An interconnecting door with double security access gives flexibility to whether the addition is used as a separate dwelling or as a connecting wing to the main dwelling.
Minimum demolition will be required to the existing dwelling structure to create the connection with much of the new structure being founded on self-supporting piles rising up from the steep terrain and allowing the existing dwelling to butt up to the existing. The new extension borrows its design style from the original architect-designed 60s dwelling with block walls, infill timber weatherboards, skillion roof and expressed timber beams that responded organically to its terrain and siting. Essentially integrating the new extension with the existing dwelling.
The existing suspended rear deck is extended across the new including pergola structures and screens used as dividers between the two dwellings as well as providing privacy to the adjoining neighbours.
Three main mature trees have been retained and designed around which added to the form of the new extension, governed the pile footings locations and structural design and continue the organic essence of the original dwelling design.
Currently at the Council DA assessment stage.

