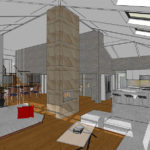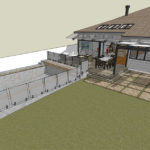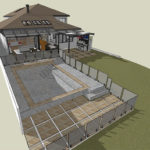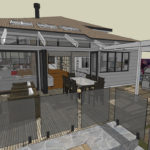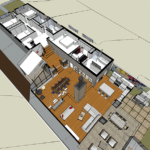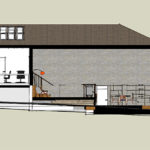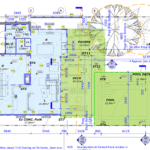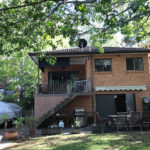- Location: Lane Cove
- Client: Weaver Family
- Value: $0.8M
The client brief was to improve the functionality of the two-storey rear of the house which was made of a large family room upstairs connecting to a laundry, bathroom and WC, a kitchen towards the middle of the house and a rear verandah deck with external stairs down to the rear yard with a storage undercroft inaccessible from within, to be more integrated to the rear yard, kitchen, new family and dining rooms, remove the sense of a two-storey dwelling, add a new internal bathroom upstairs and generally become a more contemporary and contiguous family home.
Commitment to Energy Efficiency
We have encompassed our commitment to sustainable construction practices with a design for waste minimisation, low-energy building to achieve lowest long-term maintenance costs, efficient thermal performing materials, use of recycled and recyclable materials and water conservation through the selection of water-efficient fixtures and appliances. Double glazed skylight windows and energy-efficient glazing will be installed to all new windows.
Design Response
The design response was to retain the existing front of the house, relocate the entry door to the side, partially demolish the rear of the house to create a new split-level entry-dining-family-living and kitchen open space across various levels to connect to the rear yard taking clues from the mid-century ‘Sydney School’ design ideology.
Removed the old kitchen and remodelled internal walls to create a spacious Master Bedroom with ensuite and Walk-in-robe, Study and improved the existing bedrooms. New skylights over the family-kitchen areas with a high raked ceiling and clerestory windows will provide plenty of light, passive solar gains and a greater sense of space. Large windows provide ample light with both a visual and physical connection to the yard. An impressive stone clad chimney sits proudly as the centre-piece of the family-dining open space.
To the front, we introduced a carport with a skillion roof and re-rendered the face brick for a more contemporary look.
To the rear a new deck links the new pool to the house creating a partially-roofed alfresco extension to the house with generous dining table, lounge seating and BBQ areas.
Currently at the CDC approval stage.

