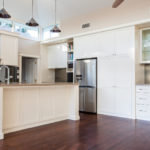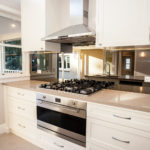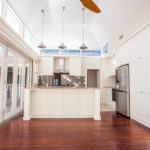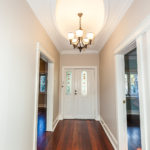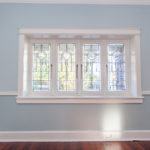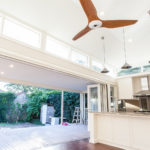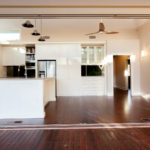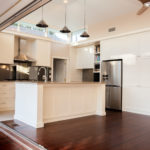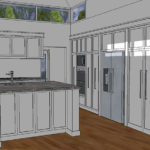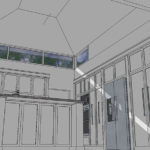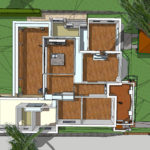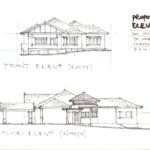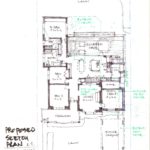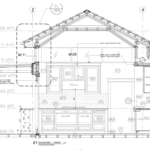- Location: Chatswood
- Client: Scott Family
- Value: $0.6M
The client brief was to clean up the rear of the house which was made of small unfunctional spaces (kitchen, dining and corridor), a disconnected rear deck and partially used rear yard to become a more contiguous family home.
Commitment to Energy Efficiency
We have encompassed our commitment to sustainable construction practices with a design for waste minimisation, low-energy building to achieve lowest long-term maintenance costs, including passive solar design, efficient thermal performing materials, use of recycled and recyclable materials and water conservation through the selection of water-efficient fixtures and appliances. Double glazed clerestory windows and energy-efficient glazing was installed and replaced existing windows throughout.
The design response was to retain the existing front of the house, extend to the side and remodel the rear for a new Kitchen-dining central family room that connects the whole house onto an expansive rear covered deck with views and easy access to the rear yard.
The original ablutions and laundry rooms were removed to make way for better useable spaces with a new bathroom, ensuite and large laundry designed to fit around the family room and bedrooms. Clerestory windows face north over the kitchen-dining room with a vaulted ceiling providing plenty of light, passive solar gains and space.
A new carport was added to the front of the site whilst the existing original front of the house remained largely unchanged. A new study was added to the side at the front which was finished in salvaged face-brickwork to retain continuity with the existing façade. A new lead-light window was added to the study that matched the original window designs to complete the consistency of the façade.

